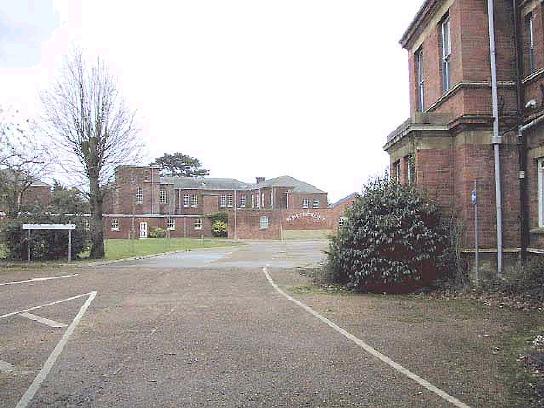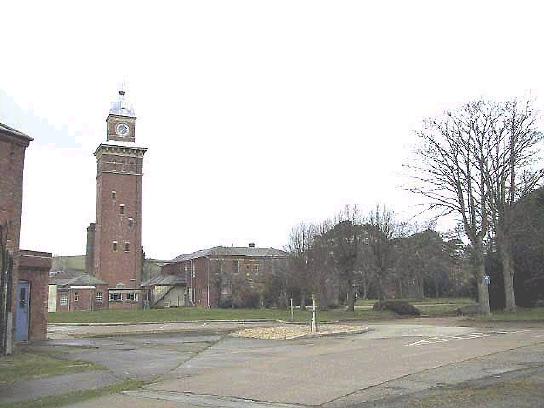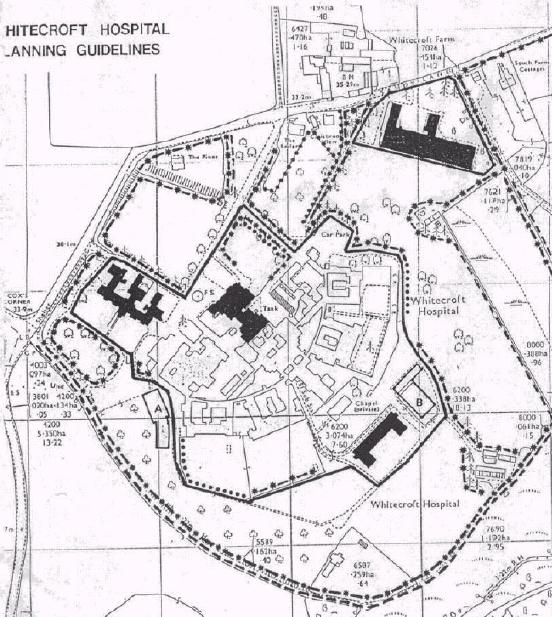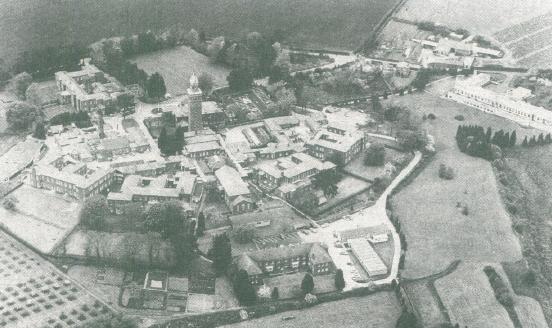"... the staff had been increased - there were by
1925
five male
charge nurses and 13 male attendants, six female charge nurses and 29 other
nurses, and 10 nurses were certified as Registered Mental Nurses"
"Occupational classes had been started, directed by women under
the Matron; the women taught handiwork such as raffia work, cane tray
making, basket making and knitting. Men as before worked on the farm or in
the tailor's or carpenter's shop or the Engineering Department. It was
hoped to start an occupational class for men soon"
"In this year [1925] the total cost of wages and salaries was
£8,150 and of provisions £4,580. The hospital kitchens had been
improved and all food for private patients was now cooked in these
kitchens, not in separate kitchens in the private block; but a deputation
from the Board of Guardians complained that the food there in the private
block was never hot and advised some system of keeping it hot. The hospital
now was overcrowded to the extent of 24 patients"
Before
1932: "Some out-patient work had already been
established by Dr Erskine, who visited and advised on patients with general
Practitionars"
1932 onwards
"... soon after he came, Dr Davies-Jones was able to initiate
an Out-patient Clinic once a week at
Ryde Hospital, and shortly before this
he had a Mental Welfare Clinic which also became a Child Guidance service
at County Hall"

Whitecroft - Thes pictures, taken before January 2003, were on the
website of a group planning to develop Whitecoft.

September 2004 tour of Whitecroft on the Abandoned Buildings website
Guidelines for re-development approved in 1988 and re-conformed in 2002 say
that the clock tower must be retained. The Rhodes/Tennyson block, the main
entrance block, the administration building and Thompson House are all
considered suitable and in some cases desirable to retain for re-use.
Access should be from the existing west corner of the site and not via
Sandy Lane from Blackwater.
The Rhodes/Tennyson block is, I believe, the block originally constructed
for private patients. If I read the document correctly, the black areas on
the plan (below) are the buildings for possible retention, listed above. I
think the Rhodes/Tennyson block is the black building furthest to the
left.


Aerial view of Whitecroft Hospital. "Thompson House is on the right".
"Tennyson Ward is at the side of the drive leading up to the central
buildings and clock tower". Just south of this (Left hand side of the
drive)
there is "the Occupational Therapy building and the laundry". [Which, I
take
it, is identified by the chimney] From other text, it appears the building
on the south of the site is the nurses home. The photograph ("Courtesy: Mr
J. Lewis (and others?)) is on page 96 of
Laidlaw 1994

